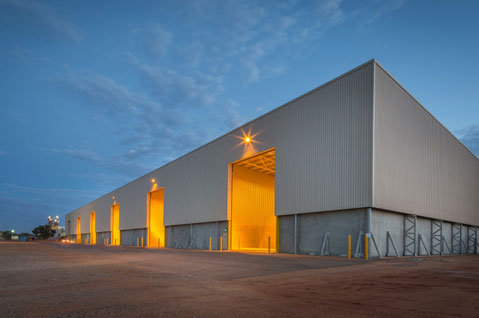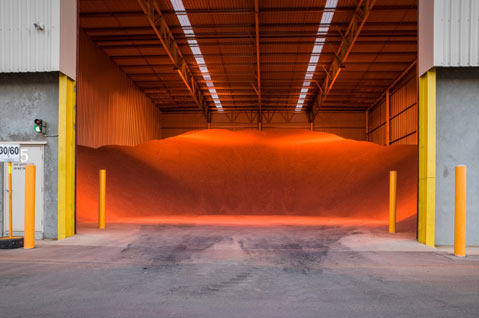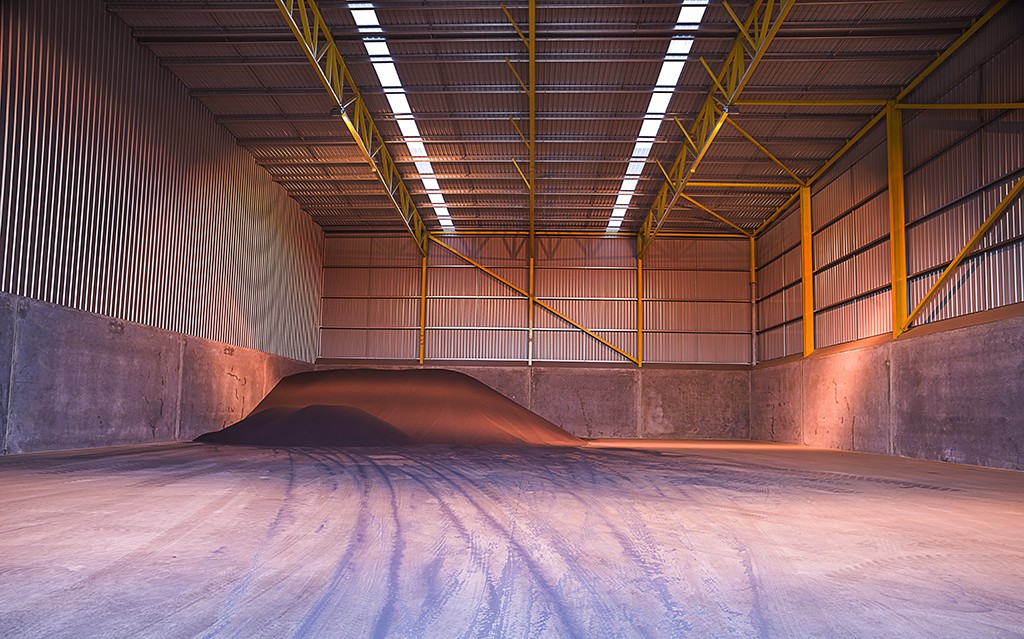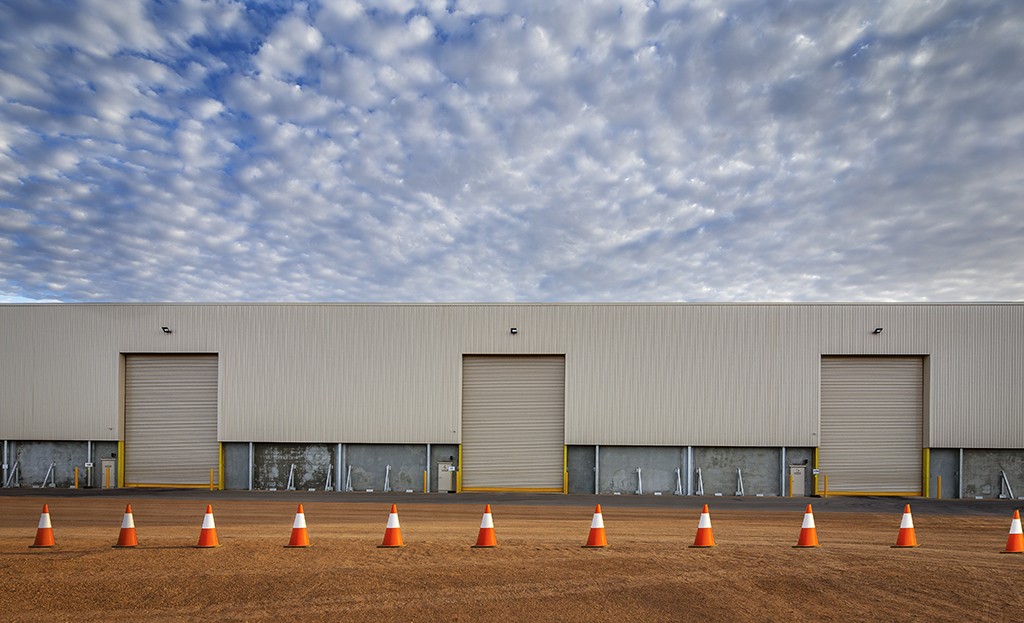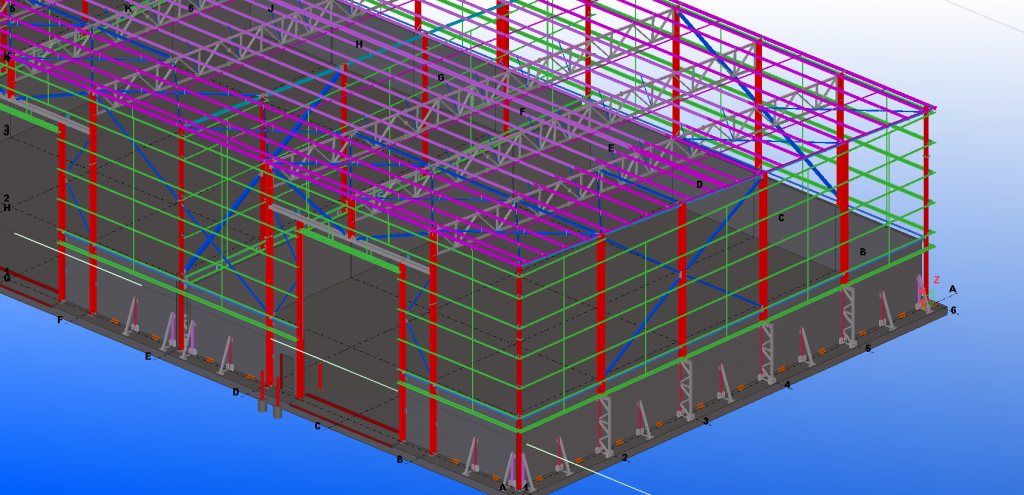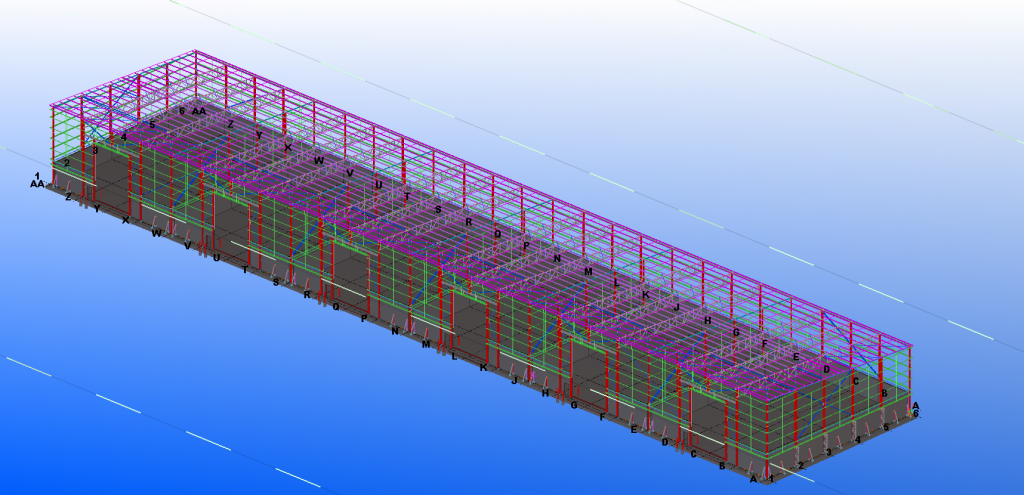Narngulu Bulk Storage Facility
This project involved the design, development and construction of a 5,000m², 15m-high, bulk-storage warehouse, comprising six individual cells. The facility included 4m-high tilt-up concrete retaining walls, steel framed above and cladded to dust proof each cell from cross contamination.
During the design phase, QDC considered the increased costs of building further north and the wind loads associated with building in a Region B2 Wind Region and altered the design of the facility to ensure maximum cost savings for our client.

