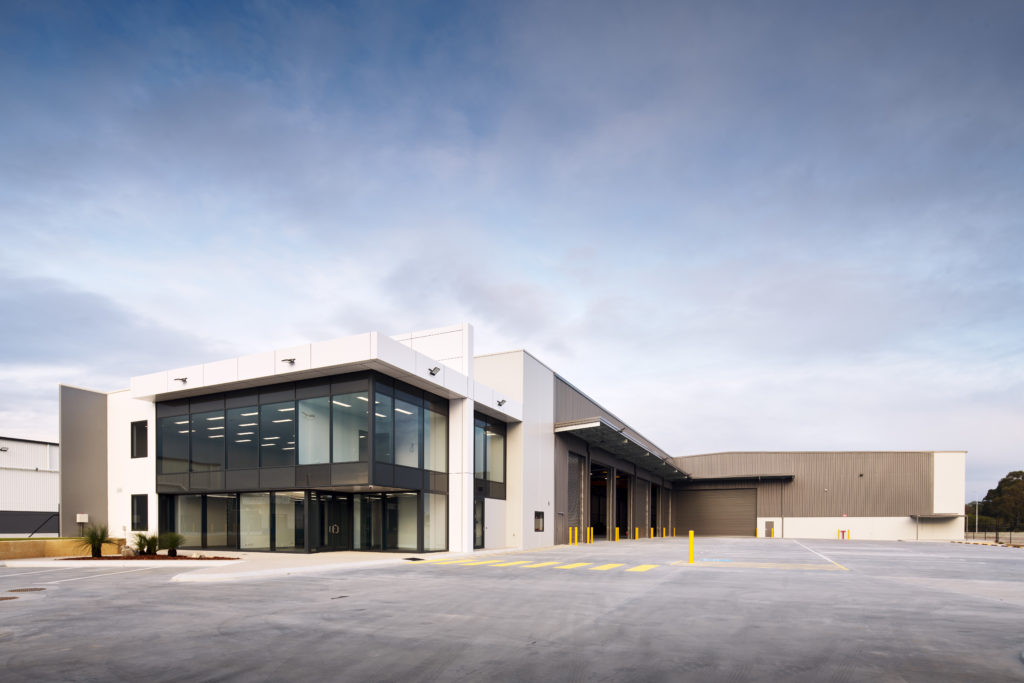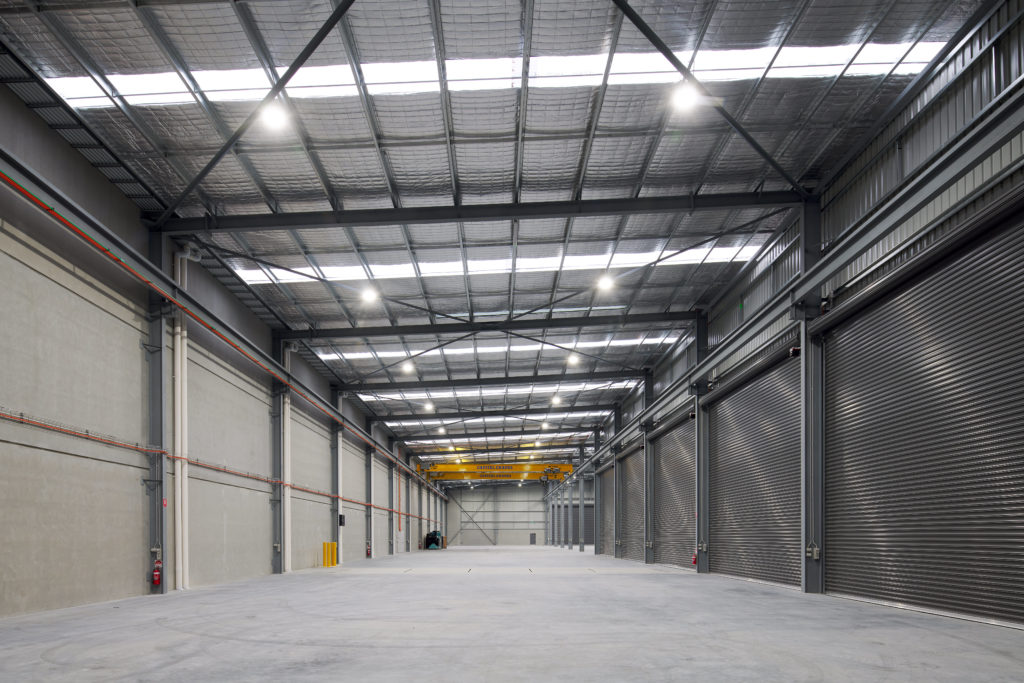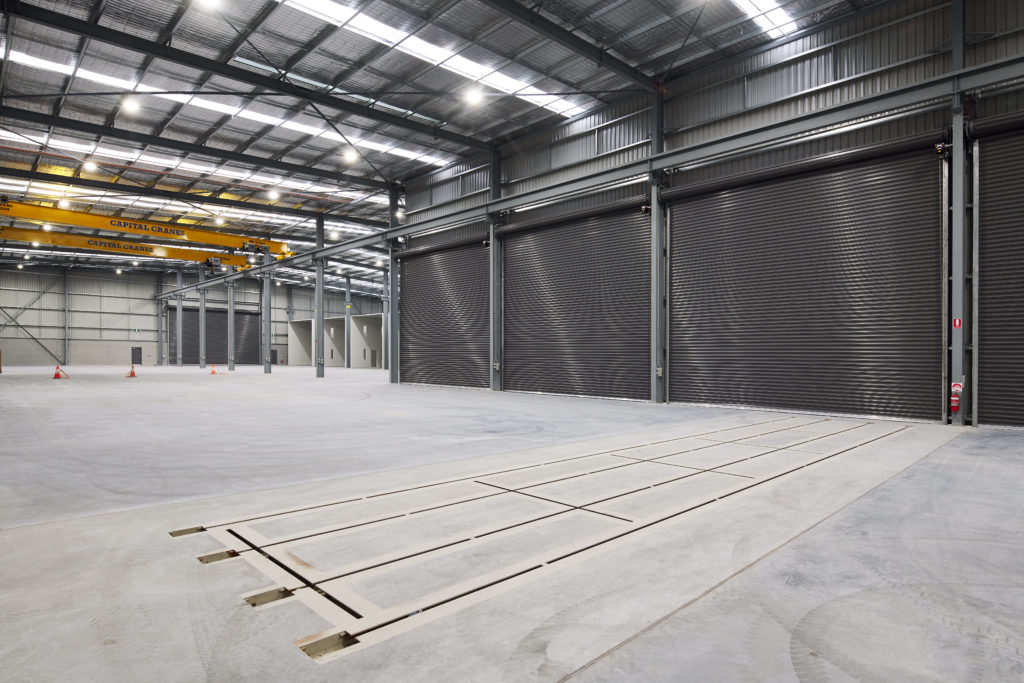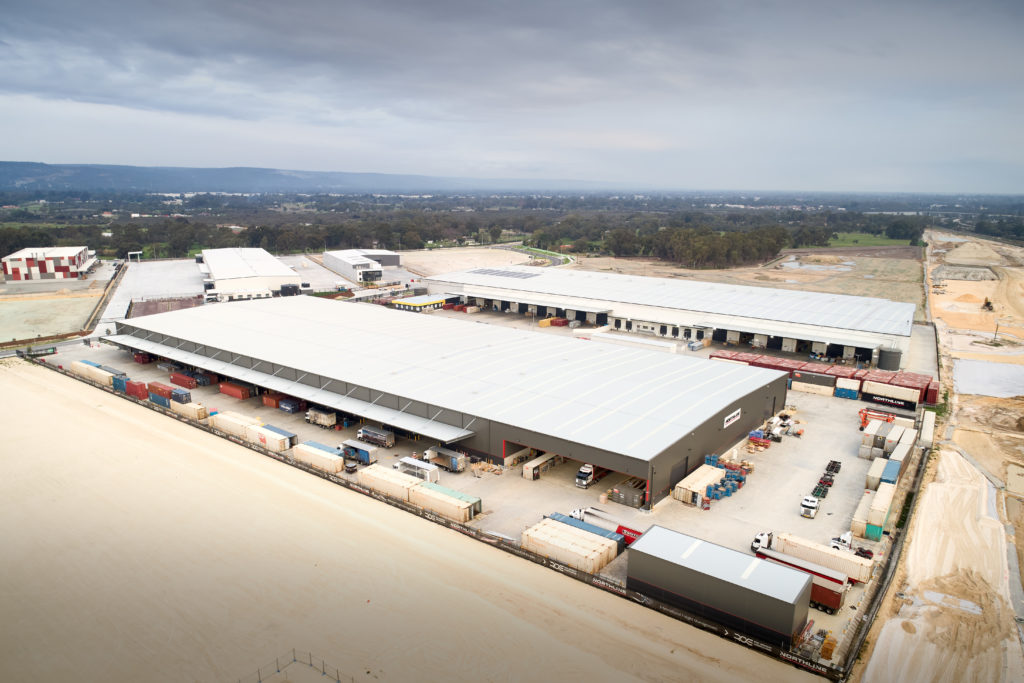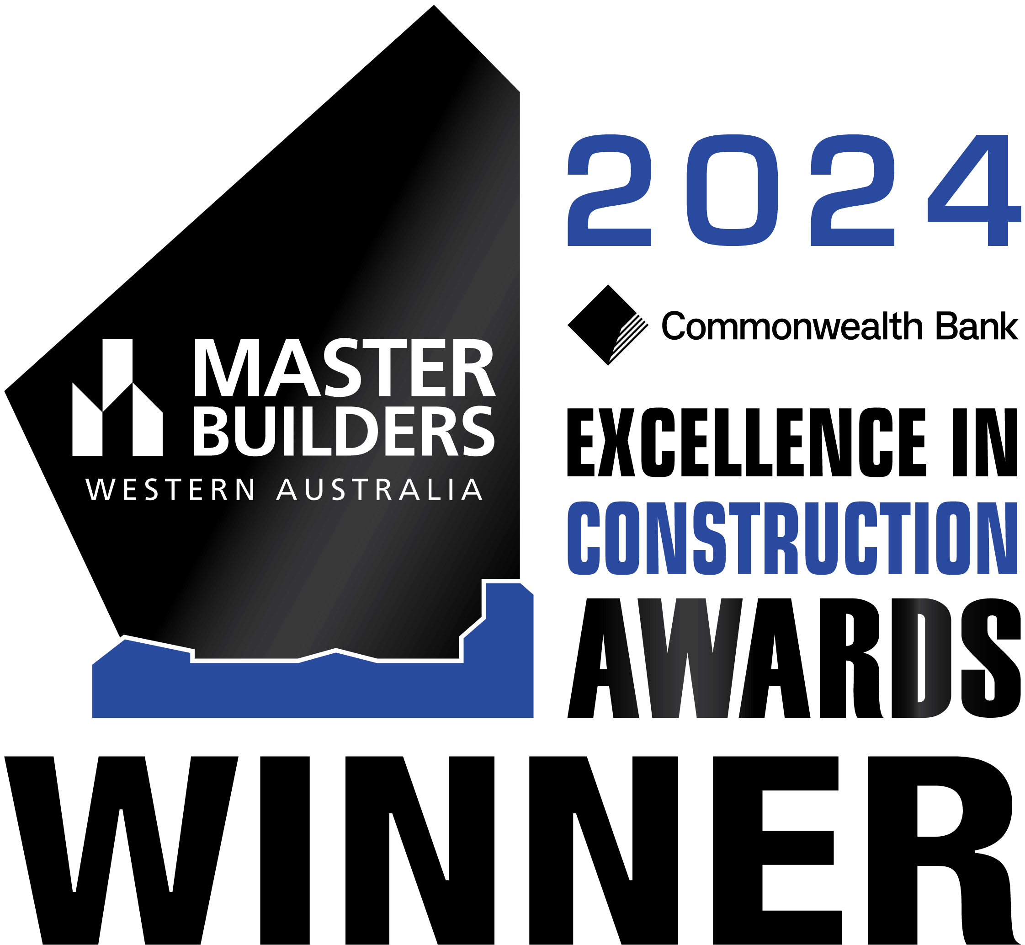Custom Quip Workshop
Design and construction of a bespoke engineering and fabrication workshop and administration facility for Custom Quip Engineering.
QDC designed a unique but functional 3,400m2 workshop, double story office & 2,300m2 of concrete hardstand to make use of as much of the lot available. The workshop was constructed of steel, precast panels and highly burnished fibre concrete floors. The structure was designed to incorporate 2, 10T overhead cranes and paint & blast booths after completion of the build. The office was constructed with concrete tilt panel, composite aluminium cladding and a suspended glazed curtain walls to create a unique and appealing facade.

