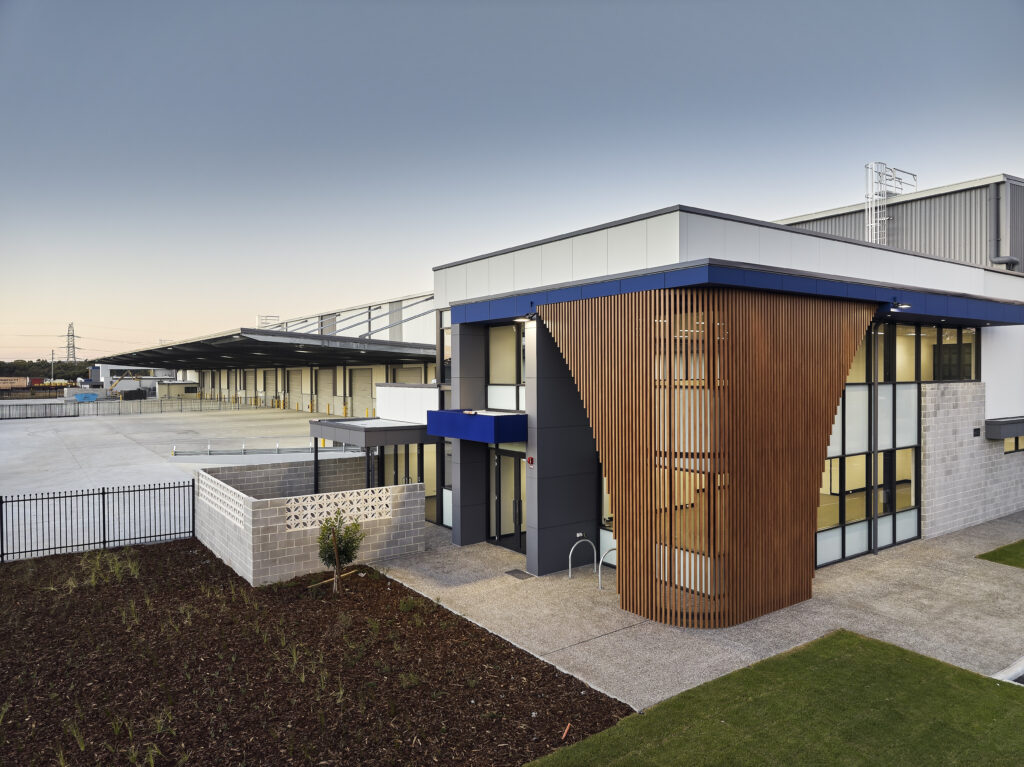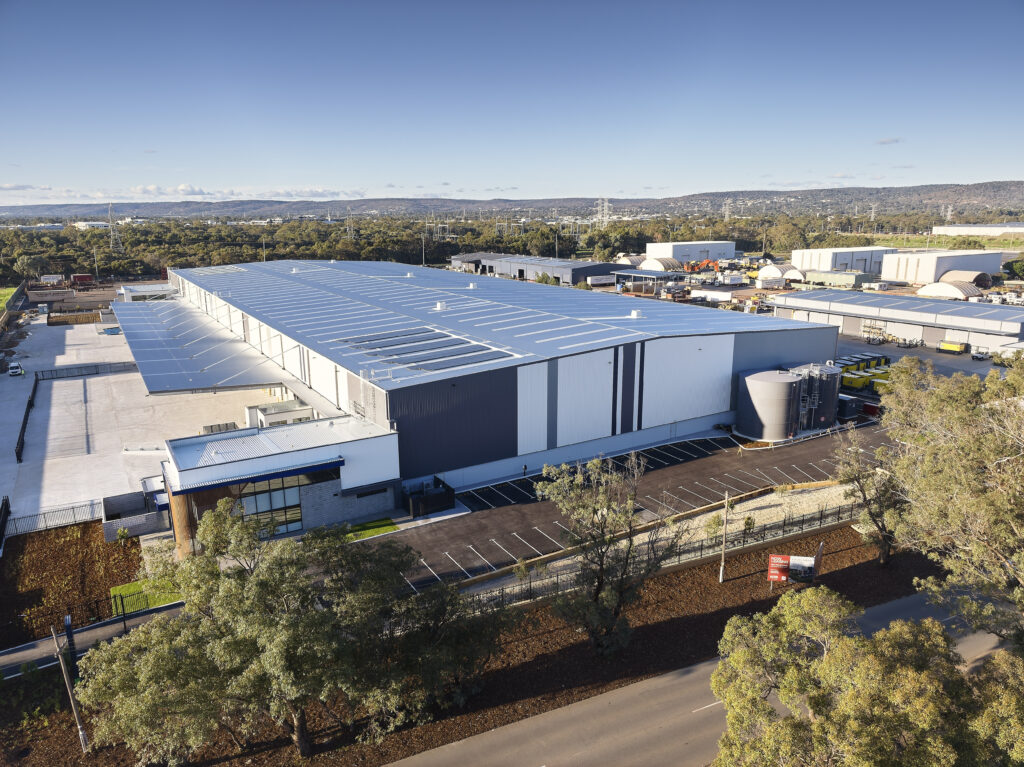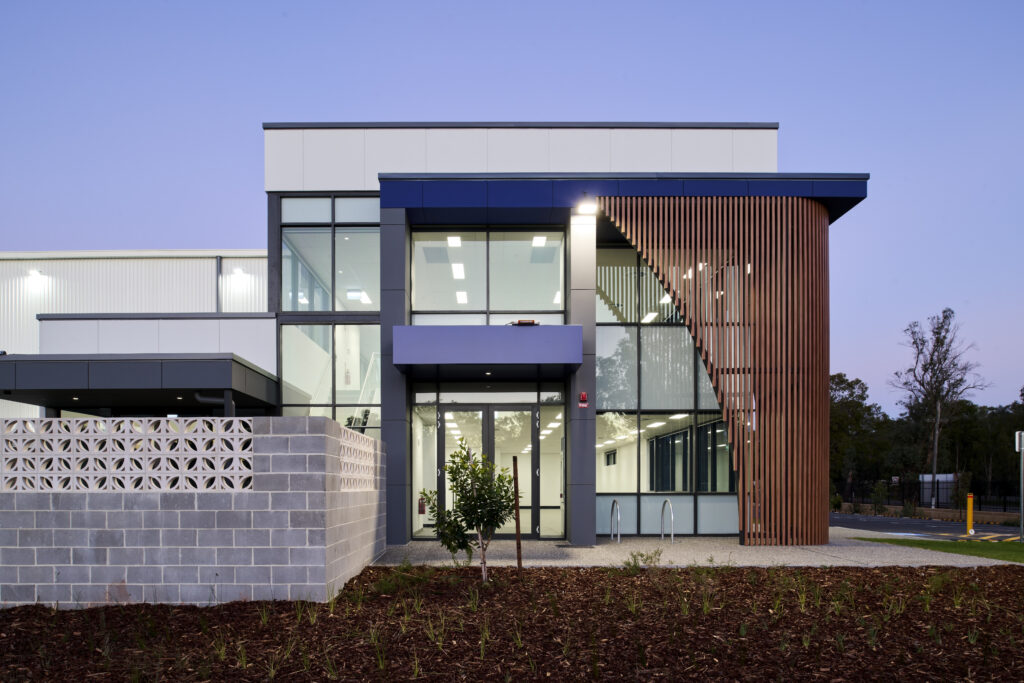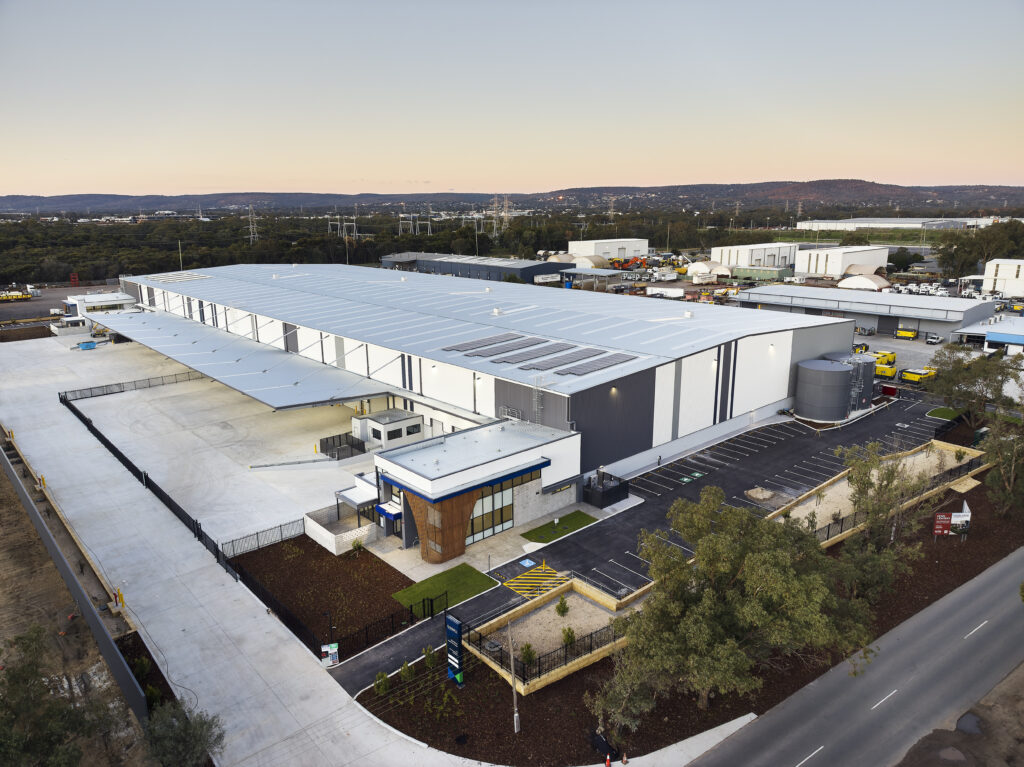Bushmead Dual Tenancy Warehouse
QDC was engaged to design & construct a dual tenancy warehouse facility located within the established Hazelmere industrial precinct. Each Warehouse facility features an architecturally designed two-storey office that boasts a unique crown to each road facing elevation. The crown comprises of aluminium timber look fins that are curved at either side to create a striking and bold focal point which provide a uniquely different take towards industrial office design.
The overall site is circa 30,380m² with Warehouse 1 comprising of circa 6,900m² & Warehouse 2 circa 7,700m². The remaining areas consisting of external hardstands and landscape. Each adjoining office is circa 500m² in total GFA and each warehouse conveniently has an external dock office adjacent to recessed docks servicing each Warehouse respectively.
This project is Altis’ first industrial project in Perth and encompasses Stage 1 of a of a proposed multistage development of the site.












